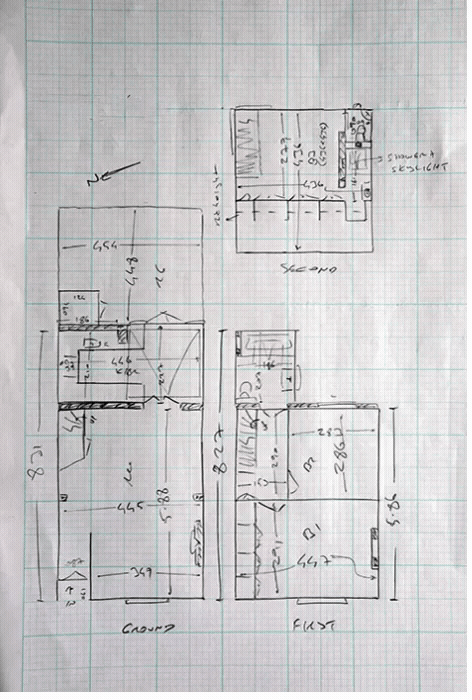Floor Plan for Estate Agents
“Easy Media Floor Plans & Digital Image” a wholly-owned Sri Lankan company, was started in with the guidance, support and approval of the Sri Lankan Government. Initially envisaged as a supplier of floor plans primarily for the UK property sales market, it has already diversified to Australia,New Zealand and South Africa, producing nearly 1 million square feet of plans monthly.
Our processors are qualified draughtsman with Sri Lankan government approved certificates and given a thorough training in development of Floor plans according to RICS British standards. The main reason of our success in this field is our team of dedicated and hard working draughtsman with a sense of pride in achieving and maintaining the highest quality standards.
You simply have to send us your sketches with clear accurate measurements, either in metric or imperial, including relevant notes such as whereabouts of appliances, room names etc. You can send them by fax, scanned and e-mailed, digital scanner or by digital photograph which is then e-mailed. Our operators will then accurately convert these sketches into Easy CAD files which we can then further convert into various formats e.g.: Jpeg, GIF, WMF, Word etc. depending on your requirement.
All premium order floor plans (under 2,500 sq ft) are guaranteed to be returned to the email address used in placing the order by 09:00 am the next working day, provided the free hand sketch is received is no later than 6.00 p.m. (your time). In the case of floor plans larger than 2,500 sq ft, we will still endeavour to meet the delivery deadline but may sometimes need longer to make certain plans are correct before returning them to you
This Package includes
All external and internal walls and partitions.
All doors and windows
Staircases
Columns , recesses and chimneys
Fixed shelving
Stove, sink, basin, bath shower and boiler positions
Floor levels labeled
All main rooms labeled and dimensioned (except for bathrooms and any other rooms to small to contain clear text)
North point
Property name and code
Overall interior area labeled
Disclaimer
We can receive scanned or digital photographed measurement sketches of your properties via daily e-mails or automated FTP uploads
Process is simple as this

All floor plans are drawn to RICS standards.
Floor plans in black and white or in colour
